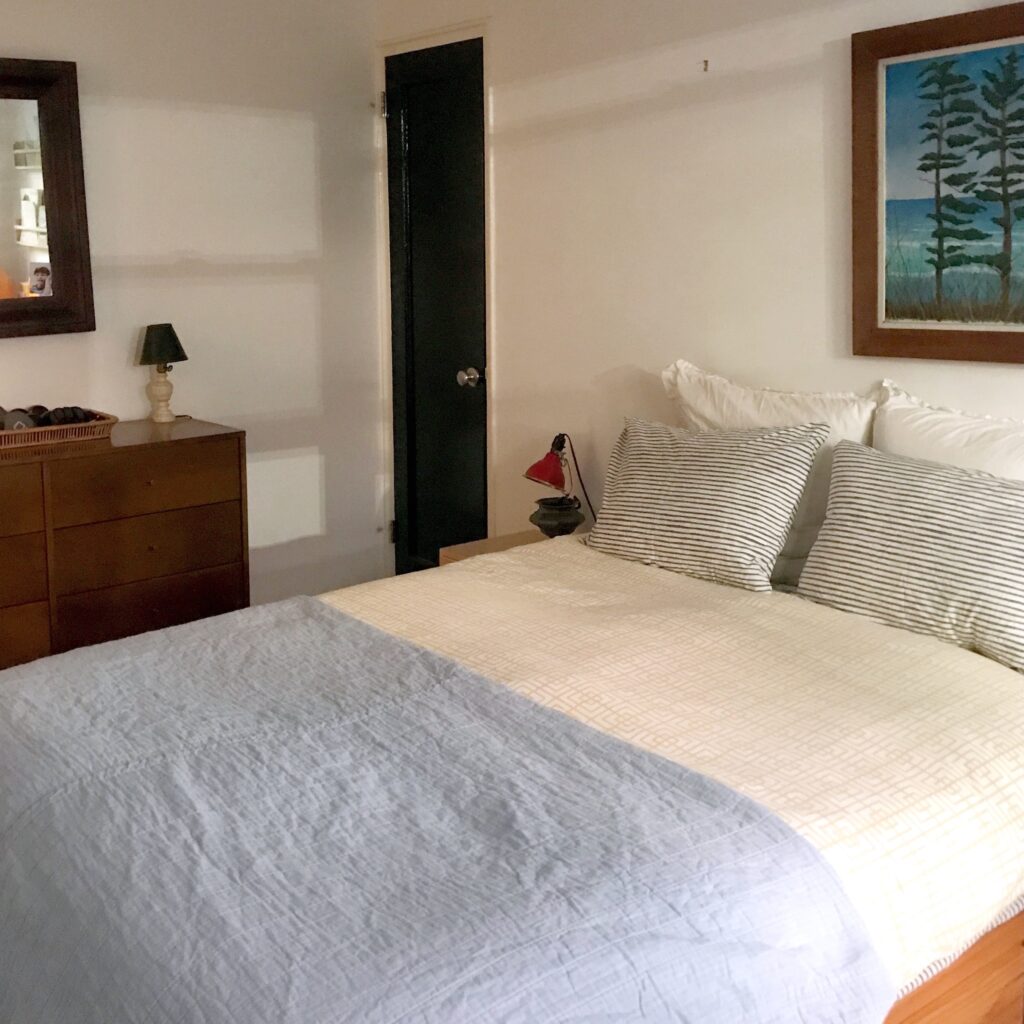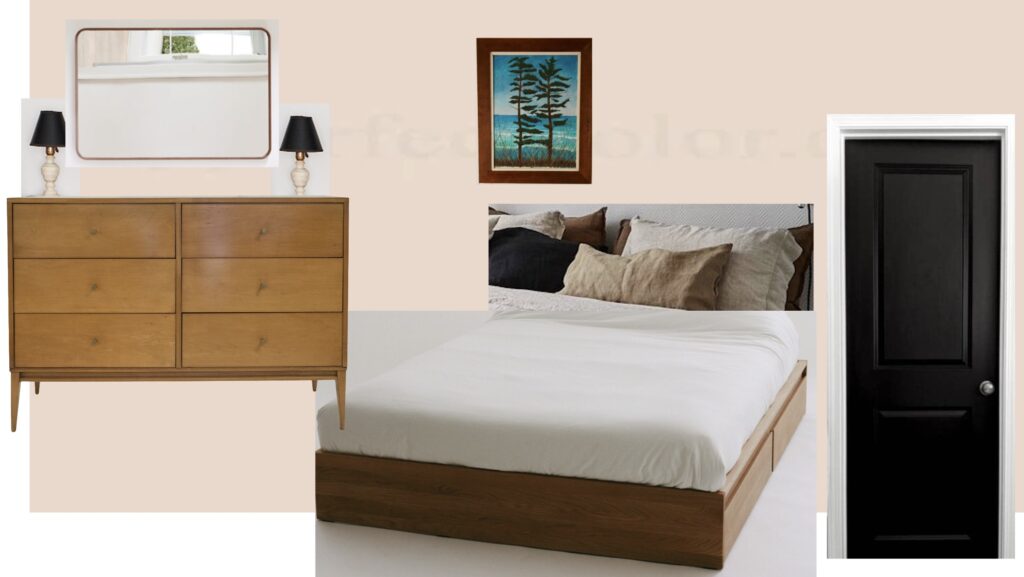A One-Room Challenge For My Small Bedroom

I’ve always been fascinated by the One Room Challenge because it is so hard to get the momentum to finish a room. I also like the idea of setting a finite amount of time for a project and building accountability by sharing weekly. Setting out with intention appeals to me as well, as I’ve never designed a room from scratch (and I likely never will completely!); I’m curious about what it would be like to redesign a room with intention, starting with what I have.
So, I’m embarking on my own one-room challenge. Our bedroom is in a sorry state right now. About half a year ago we swapped rooms with my son, and in general, we’re happy with a switch, but we’ve done very little (i.e. nothing) to make the switch permanent. I’d like to change that.
The list of things that needs to be done to get this room into shape is long, but doable, so I decided this was my ideal chance to try an unofficial One Room Challenge with a sustainability angle thrown in. Unlike pro bloggers and designers, there won’t be any sponsors for my makeover, but I’ll follow the ORC timeline and write a weekly post about my progress. Even if I don’t get it all done, hopefully I’ll get this room on its way.
Here’s my list of what needs to be done for this one-room challenge.
Walls
This room gets almost no daylight and the white walls aren’t doing it any favors. I once read Emily Henderson’s advice that white can be the wrong choice in a low light room and in our home this is definitely the case. I’m considering a pale pink, since it’s warm and glowy. One decision we need to make is if we paint the ceiling trim and doors along with the walls. I’m also a little inclined to lose the black doors (though my husband is not). We have them in the rest of the apartment, but in this room with so little light they’re not helping. They’ll probably stay as-is for now.
Dresser and mirror
We absolutely love our vintage Paul McCobb dresser and won’t be replacing it, but I am wondering if we could have a marble piece cut for the top. The top is already damaged, so this would protect the dresser from further wear and tear and act as another light-reflecting surface room. We definitely need a new mirror. I love the antique ogee mirror that we bought on our honeymoon but it’s heavy dark frame and foxed glass is sucking more light and reflecting bigger with a thin simple frame to maximize light. (Side note: Holy smokes are new mirrors more expensive than I would have thought! Def. going vintage here.)
Bed
This is a whole other post I plan to write during the course of my “challenge,” but we’ve decided it’s time to upgrade to a king. Yes the room is small and this will put a serious dent in how much floor space we have, but my spouse and I think the improved sleep will be worth it. We need the under-bed storage, so one with drawers is a must.

Desk
I like our little desk (IKEA scored on Craigslist) but with the addition of a king size bed, it just won’t fit. We’ll have to find something smaller, if we want to keep a desk in this room.
Window treatments
I cannot believe we still have the cheap, synthetic black-outcurtains we bought on Amazon in desperation as parents of a newborn. This room is particularly challenging for window treatments for several reasons, including a miserable view and outdoor lighting from a neighboring building at night. My plan involves frosted self adhesive window film, a light filtering shade, more attractive black-out blinds, and maybe some kind of valance/pelmet to hide the shades.
Lighting
We need more ambient light both for daytime and evening use. We have two simple wall mounted lights from our old bedroom that I have not hung yet because we don’t have the bed in its final position. I’m also considering new, paler fabric shades for the dresser lamps to have more soft light in the room. We may also add a standing lamp or desk lamp once we see what the existing lighting looks like in the new room.
Art
We have great art to choose from, it’s just a matter of rehanging it once the new furniture is in place. I plan to take down the book ledges we installed for my son when this was his room.
If you clicked through and read this far, please leave me a comment! I’d love to hear your thoughts. You can also check out the Pinterest board I have started for the project here.
I can’t wait to see what you do with this space. You have so much knowledge and such great ideas, I’m really looking forward to seeing your process. Especially with your attitude towards sustainability!
I love these ideas and that they feel way for accessible than many of the #oneroomchallenge makeovers I see.